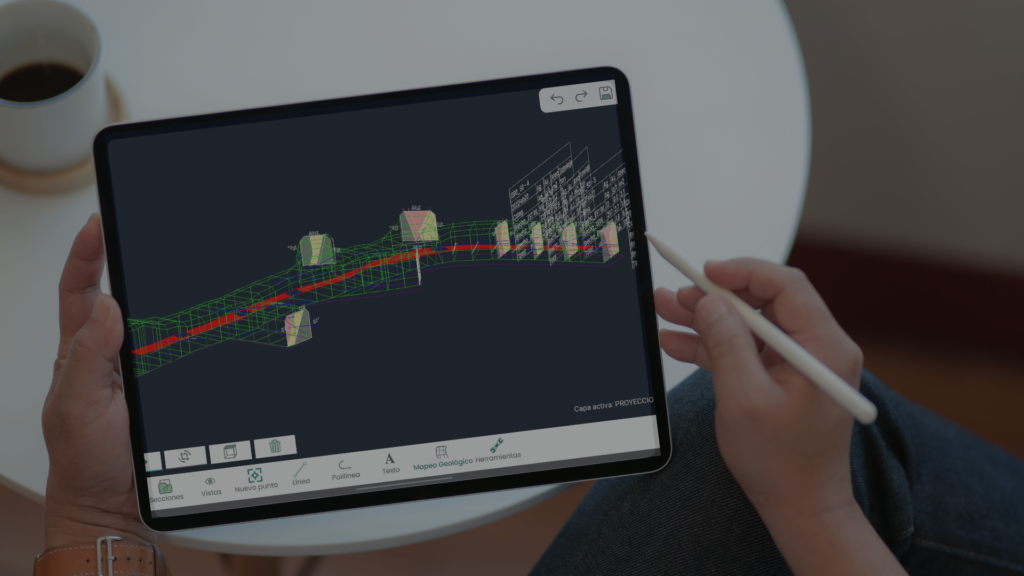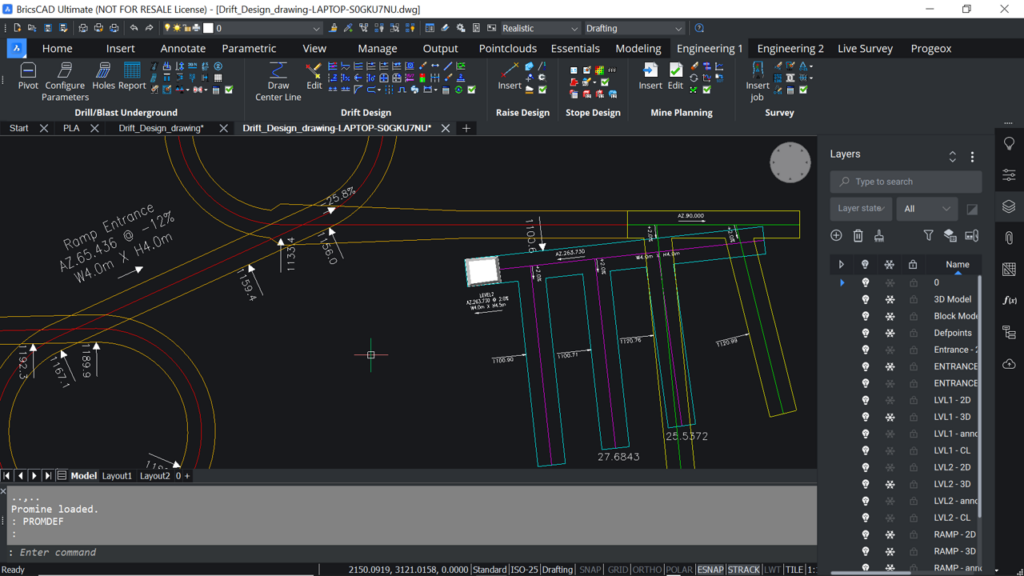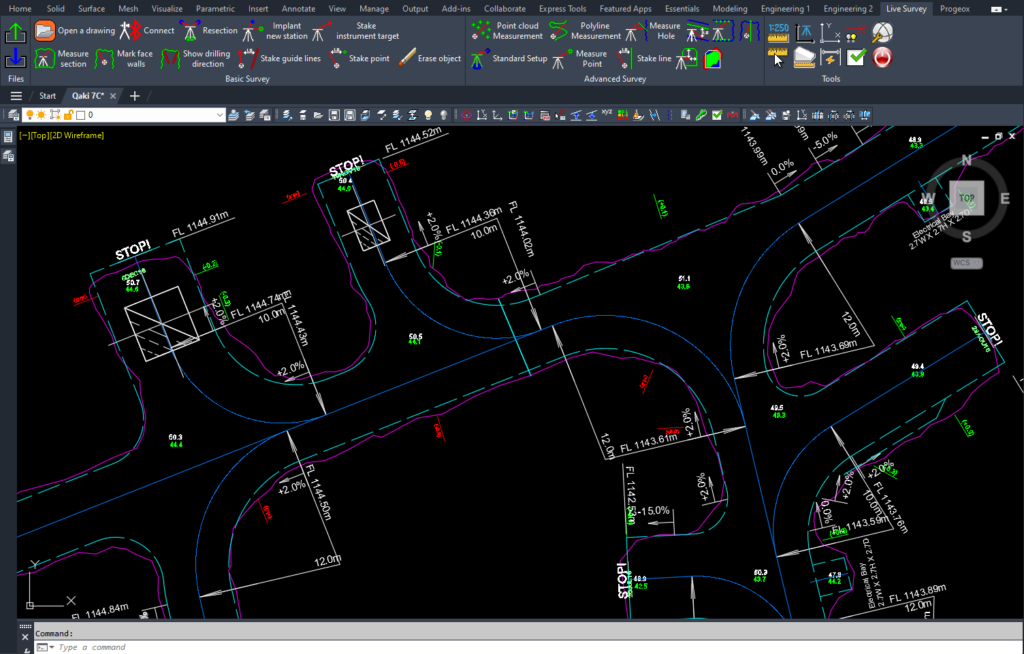Welcome to the first Promine Tip Of The Month! This series will be focused on advanced use of Promine to keep your work efficient and productive. These videos will be based on YOUR suggestions and questions, so feel free to reach out to us at [email protected]
This month is an introduction to the series and we will see how to create a 3D PDF using an AutoCAD drawing. To do so:
- Save your drawing as a .dwg or a .dxf
- Download a 3D PDF plugin, for example, 3D PDF MAKER.
- Open the plugin and select the model region by dragging the cursor across the page.
- Import the .dwg/.dxf drawing.
- Switch the view to Adobe Reader.
- The plugin will import the necessary tools to manipulate the 3D model in Adobe Reader.
- Use the rotate tool to spin the model to analyze it.
- The 3D PDF can be treated like a PDF, so you can save it.





