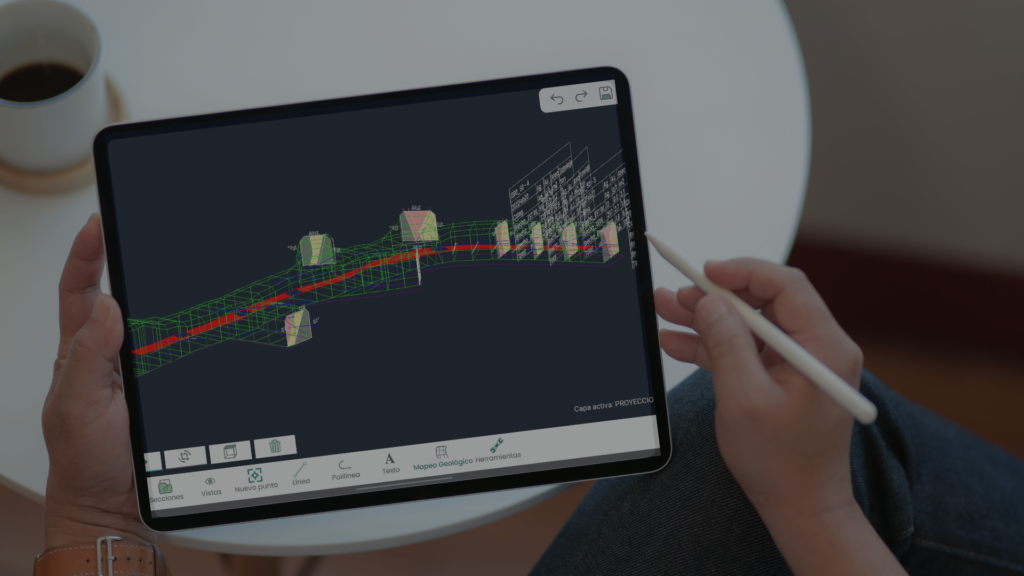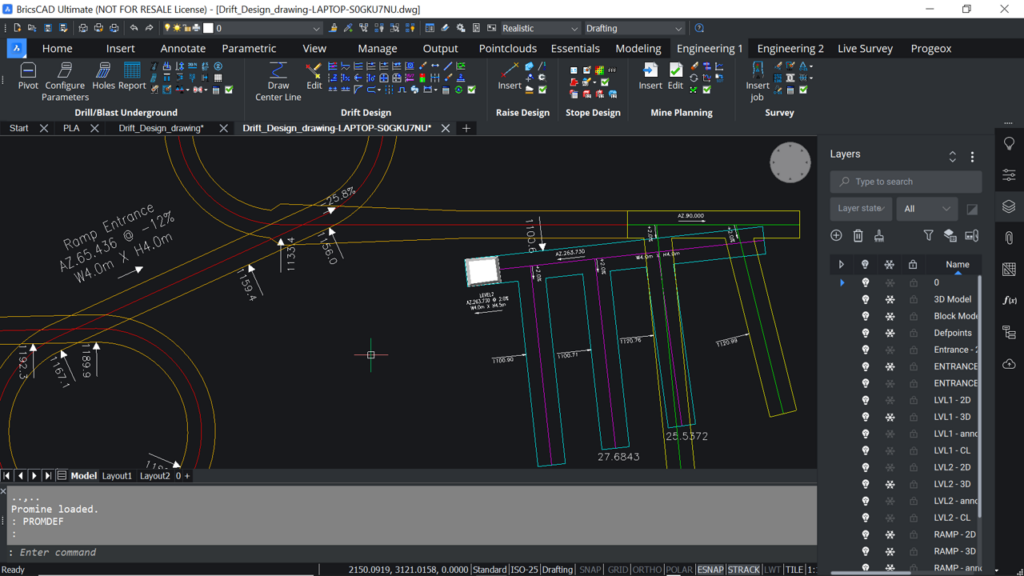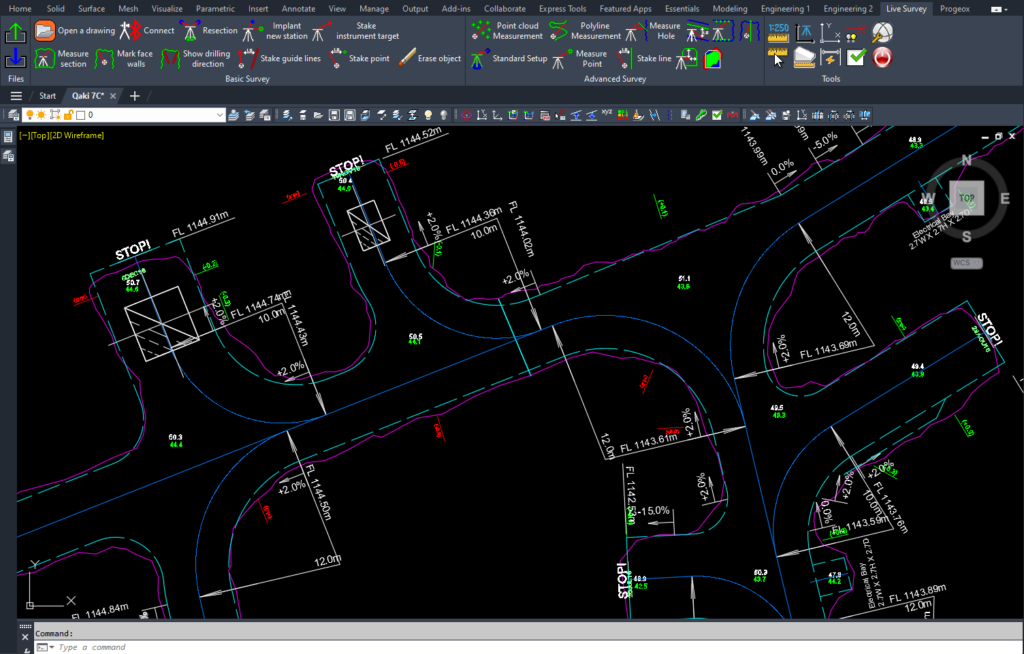How to cut a section along a current UCS?
AutoCAD gives you the option to configure a current UCS by clicking and dragging the UCS icon on an object. This is very useful when working with complicated 3D objects with many coordinates in all axes. To do this, type in the command line UCS and place the UCS icon on the desired coordinate. Then, the command will prompt you to select the axes directions for X and Y, which will be used as the main plane on which the section will be cut. Using the 1 Section command (SEC1), make sure to select the option “current UCS” under “Type”. This will essentially tell the program to cut the section along the current UCS, configured previously. For quality check, drawing a large, closed polyline around the cut section on section view. Then, return to plan view and check if the section was cut properly using the closed polyline as reference.





